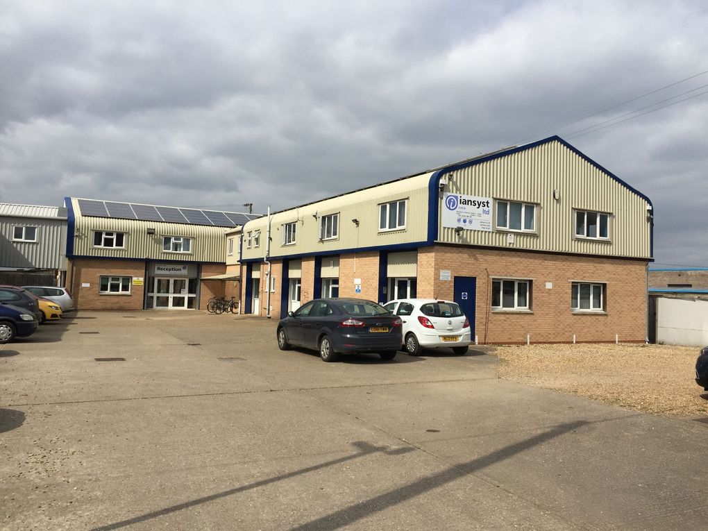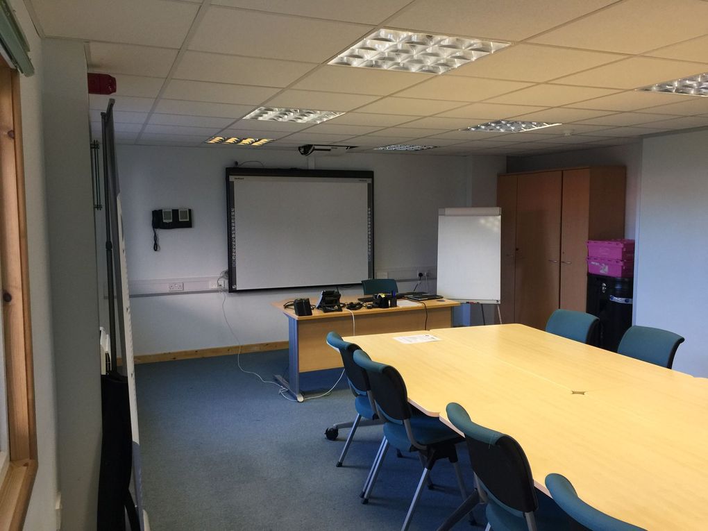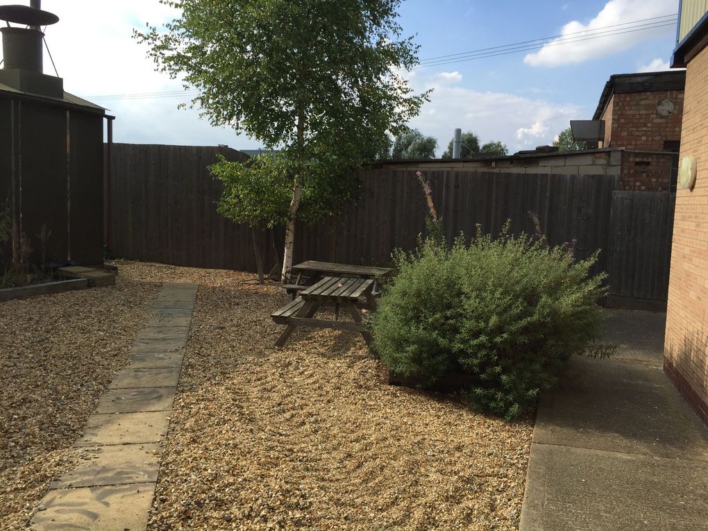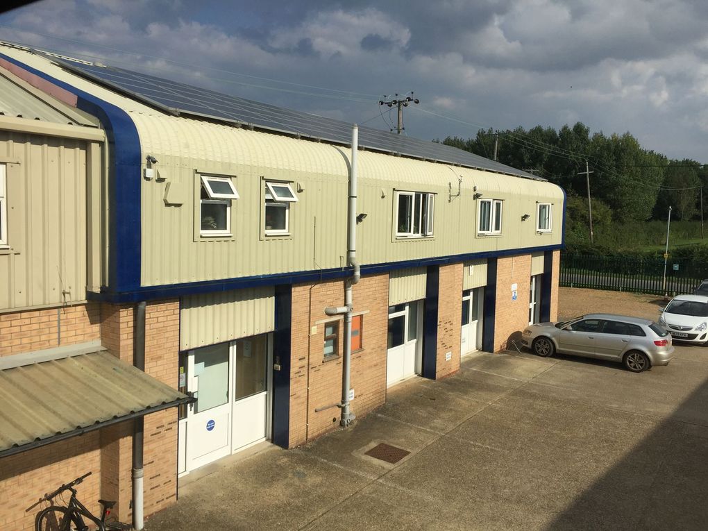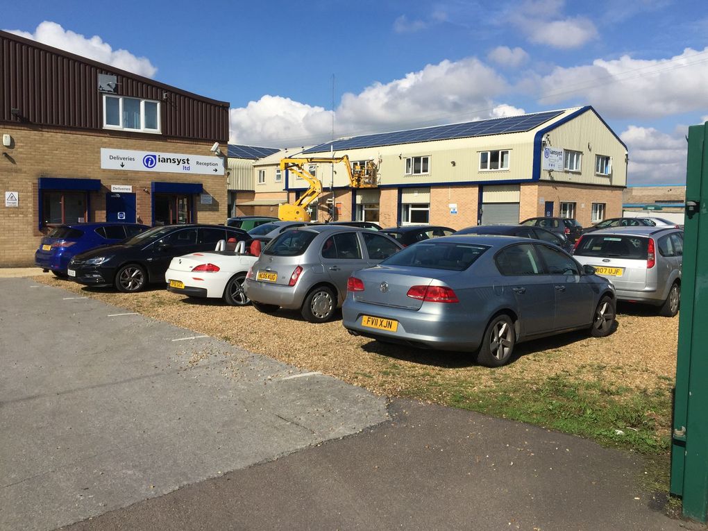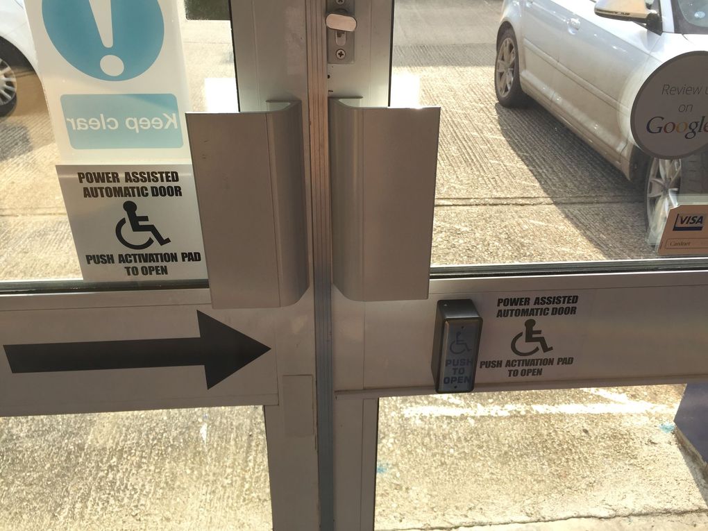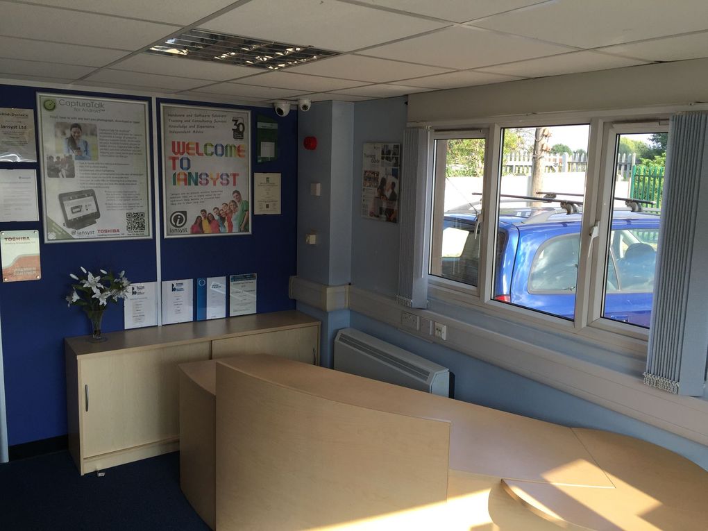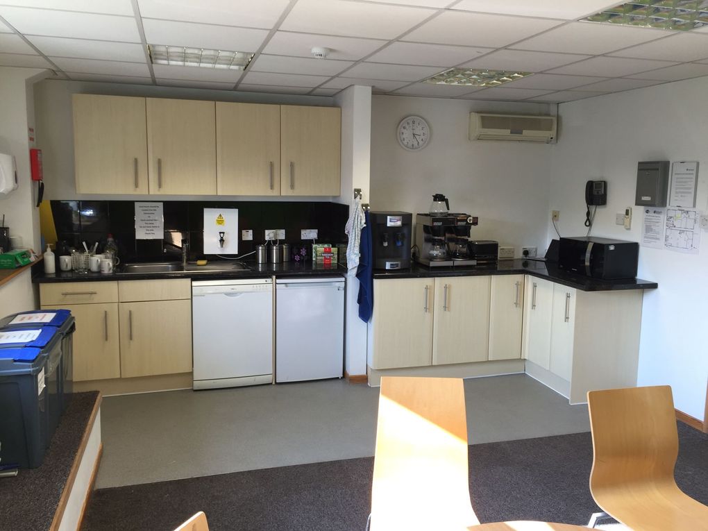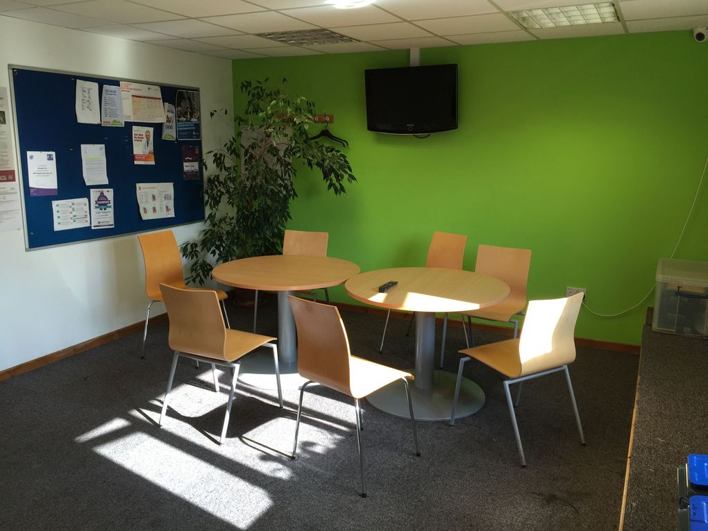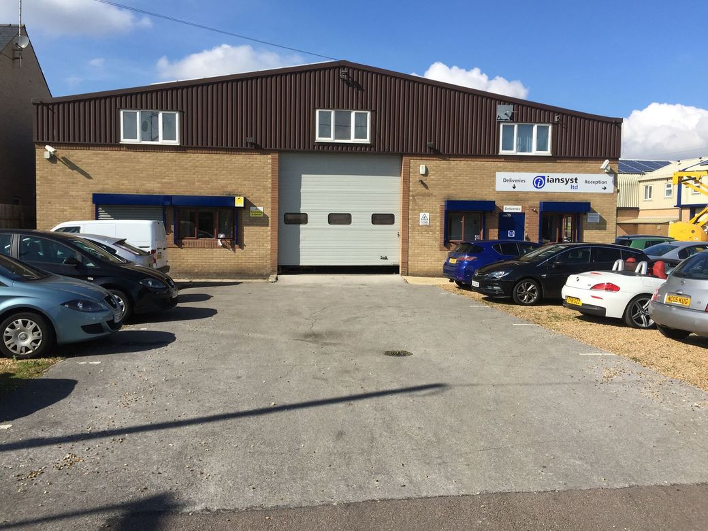Two linked buildings totalling 16,000 sq ft of flexible warehouse, office and workshop. To let as one or separately.
Fen House, Fen Road, Cambridge, CB4 1UN
Both buildings together:
- 16,073 sq ft total (1,493 m2);
- Recently refurbished/converted;
- Enjoy free solar PV generated electricity worth up to £14,500 at Feb 23 prices;
- Mainly heated/cooled by economical Air Source Heat Pumps;
- Linked by first floor linkway;
- Free on site parking;
- Opening windows;
- Cycle friendly (including shower in each);
- 2 lines of Gigabit capable fibre installed for leased line(s).
- Good security:
- security fencing,
- alarms,
- CCTV with remote viewing;
- shutters on ground floor windows.
Location
- Close to Cambridge North railway station and its Guided Bus transport hub;
- Most Cambridge to London trains start/stop at Cambridge North. Straight from work to the flesh-pots. Or your business appointments, if that's what turns you on. And you'll get a seat even in the rush hour.
- Close to the Chisholm trail (a new cycle/footway linking North East Cambridge directly to South Cambridge) and its bridge over the river Cam, bringing Barnwell and Newmarket Road within minutes' access
- Just over the border from Cambridge City in South Cambridgeshire;
- Semi rural:
- Overlooking open fields opposite -- and horses;
- 5 minutes walk to the picturesque Cam towpath.
If you really need high status, glass fronted, posh space . . .
then this is not for you. You need more expensive space in a science park or Cambridge town centre. But if you want space that is convenient, adequately appointed, pretty eco-friendly and that works for you, then Fen House could be your answer. And save money to spend on your core business.
We believe it is particularly attractive to non-profits, social enterprises, start-ups and perhaps for overflow from more prestigious sites.
Ideal for computer/IT/light industry, build/repair/R&D/lab/mail order. Mid-Tech to use the current buzz phrase.
Separate Buildings
Unit 1, aka the warehouse or ex-Brooklyn:
Mainly warehouse with workshop/laboratory/offices on large mezzanine upstairs.
Ground floor is partly full height, partly low height.
Free Electricity potentially worth over £8,000 at Feb 2023 prices
- 8,234 sq ft (765 m2);
- 5,240 (487 m2) ground floor;
- 2,944 (278 m2) first floor;
- Large kitchen/meeting room;
- Shower;
- Set up as mainly open-plan with 1 separate office or breakout space;
- Anti static floor covering in upstairs workshop/lab/office.
- Generous power and ethernet sockets, including floor sockets in the larger space;
- Goods lift and upstairs pallet access with a fork lift;
- Parking for 12+ vehicles and loading space.
Rent
£60,000 pa (not VAT registered) on a full repairing and insuring lease. £7.30 per sq ft. Term to be agreed.
EPC
EPC is D (88). This is lower than real, partly based on the fact that there is a rarely used oil heater to heat the warehouse. In practice most of the heating/cooling is much more efficient ASHP (Air Source Heat Pump). Upstairs windows are double glazed and open for your health. Upstairs walls are insulated to 2012 standards.
Rates
Currently £18,500 RV before current revaluation process. Actual rates approx 50% of RV if no relief.
Planning
Class B8 (Storage and Distribution) -- normally interchangeable without formality to Class E which covers light industrial and office.
Fen House Main building.
On two floors, with some open plan and some smaller spaces.
- 7,839 sq ft (728 m2)
- 1 large meeting room with divider wall.
- Kitchen/canteen
- 2nd kitchen/galley
- Shower
- Free electricity potentially worth over £6,500 at Feb 2023 prices
- Professionally fitted server room with three aircon units, UPS, and fire suppression.
- Set up as partly open-plan and partly separate offices,
- Easily reconfigurable partition walling,
- Generous power and ethernet sockets.
- Accessible entrance door, lift and toilet.
- Ample parking (C 32 cars) and loading space.
- Generous covered cycle parking.
Rent
£80,000 pa + VAT on a full repairing and insuring lease. £10.20 per sq ft. Term to be agreed.
EPC
EPC is C (70).
Rates
Will need to be reassessed as a single hereditament.
Planning
Class E (Commercial, Business and Service) which covers light industrial, lab and office.
Main Building gallery
Fen House Main Building
Fen House Main building
Button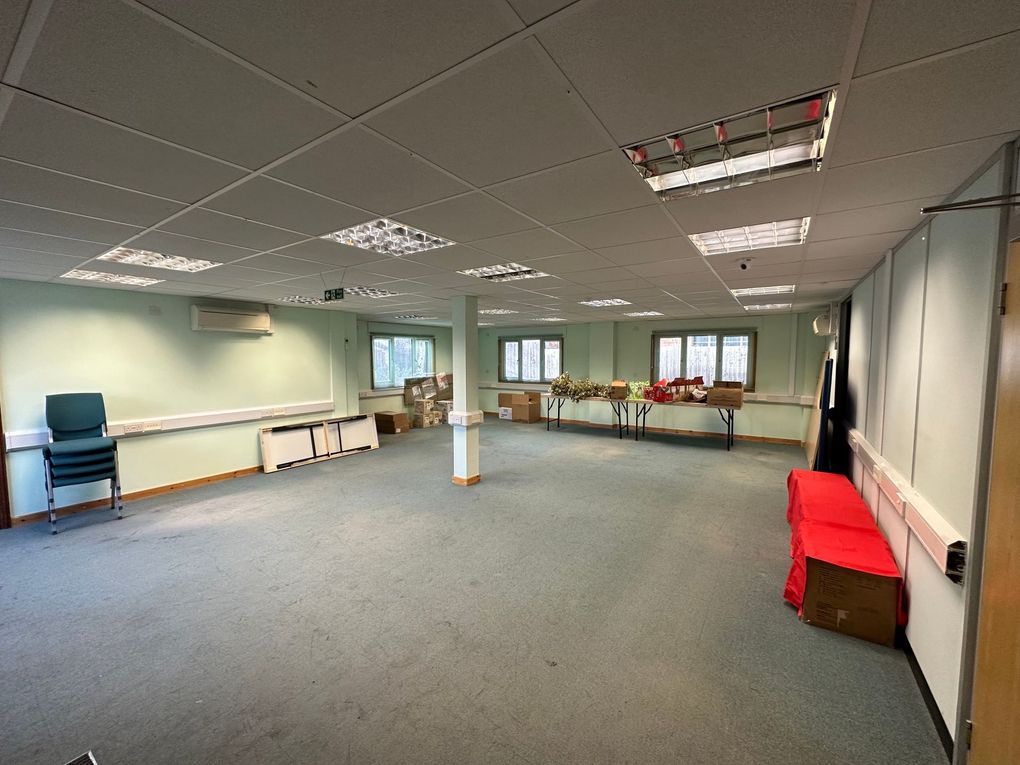
Slide title
Open Plan space
Button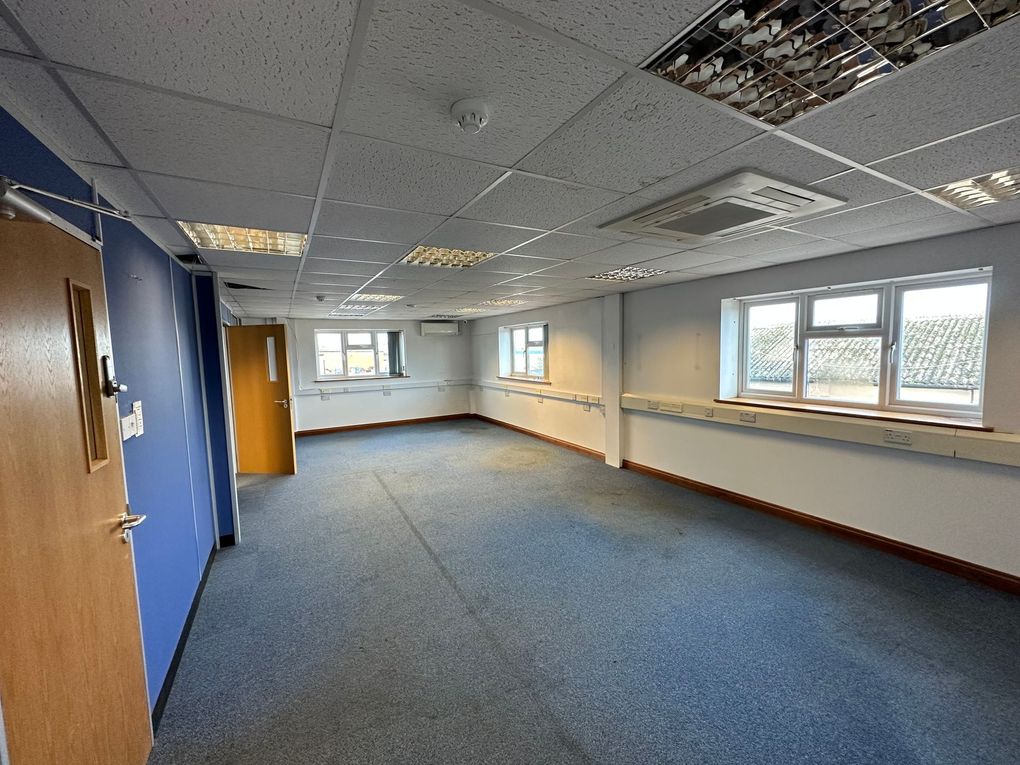
Slide title
Office space
Button
Slide title
Open Plan space
ButtonSlide title
Meeting room
ButtonSlide title
Garden
ButtonSlide title
Fen House main building with solar panels
ButtonSlide title
Fen House main building
ButtonSlide title
Accessible reception door
ButtonSlide title
Reception
Button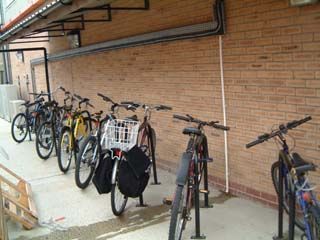
Slide title
Main bike rack
ButtonSlide title
Kitchen
ButtonSlide title
kitchen eating area
Button
Slide title
Unit 1
Button
Contact Us
We’d love to hear from you. Send us a message using the form below and we’ll get back to you as soon as we can.
We will get back to you as soon as possible
Please try again later

